PROJECT HS01
Ship - museum based on the tanker project 566 b








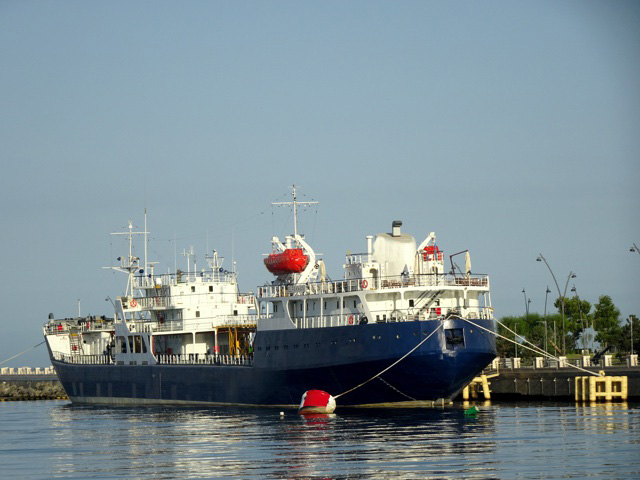


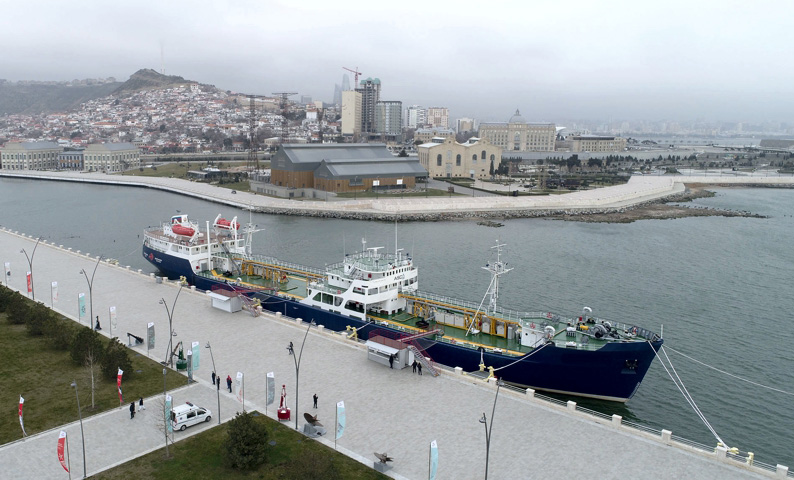




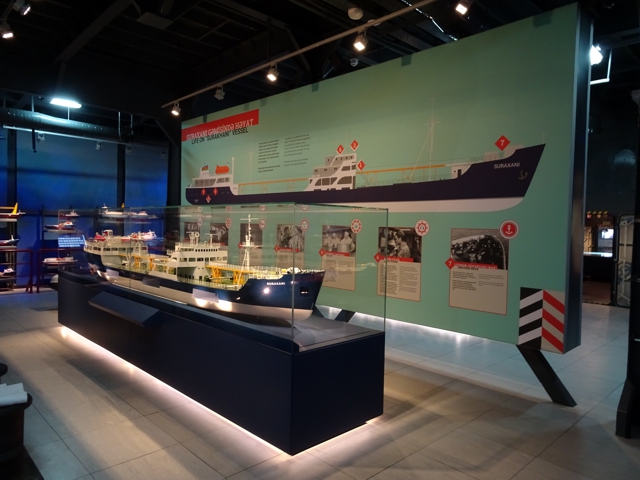
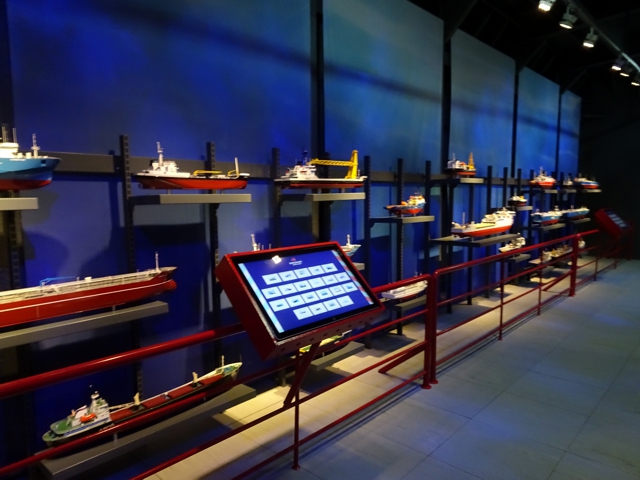

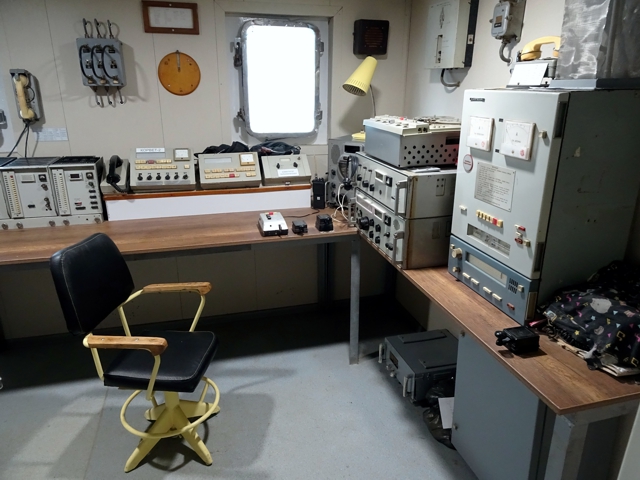
Purpose - accommodation of museum expositions and use as a floating restaurant without permanent residence of the crew and attendants on board. The following museum exhibits are on board the ship:
Dry section;
Compartments:
- fr. 7-26 (fore platform);
- fr. 27-51;
- fr. 51-75;
- fr. 75-99;
- fr. 99-123;
- cargo pump room;
- engine room;
- boiler room;
- steering room;
- fore section;
- red corner;
- mess-room;
- crew's mess-room with pantry;
- galley;
- stern anchor and mooring equipment;
- lifeboats;
- masters's cabin;
- first mate cabin;
- 2nd mate cabin;
- 3rd mate cabin;
- radio-operator cabin;
- wheel-house;
- charthouse;
- radio-room and radio operator's pantry.
| # | Name | Value |
|---|---|---|
| 1. | Main dimension | |
| Length overall, m | 123.50 | |
| Length scantlings by RS rules, m | 110.48 | |
| Breadth scantlings, m | 16.0 | |
| Depth, m | 5.50 | |
| L x B x H | 123.50 x 16.0 x 5.50 = 10 868 | |
| 2. | Draught on DWL, m | 1.85 |
| 3. | Deadweight at draft d = 1.85 m (about), t | 550 |
| 4. | Maximum allowed number of people on board, pers. | 150 |
| 5. | Restaurant, area / passenger capacity | 167 m³ / 68 pers. |
| 6. | Restaurant's cabinet, area / passenger capacity | 19.2 m³ / 8 pers. |
| 7. | Cafe, area / passenger capacity | 250 m³ / 84 pers. |
| 8. | RS class | K  Berth-connected ship Berth-connected ship |
| 9. | Power-supply source | harbor electric system 3х400V+N, 50Hz |